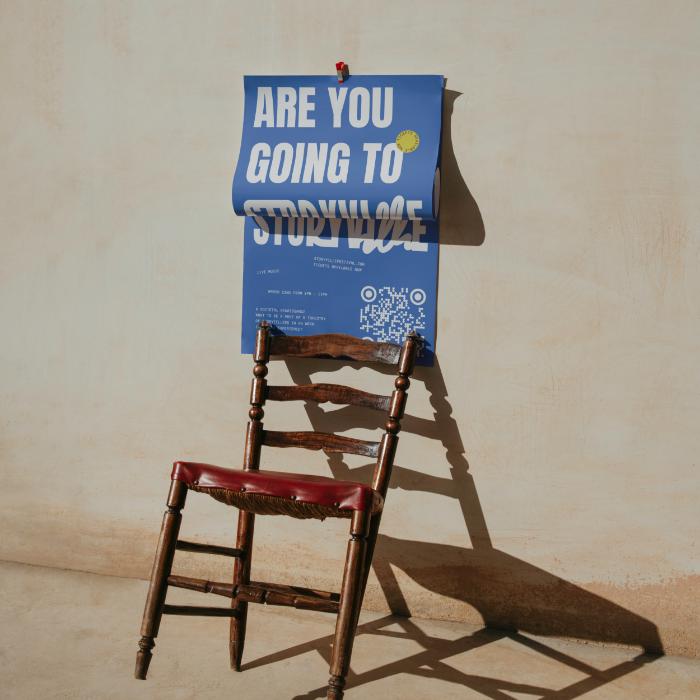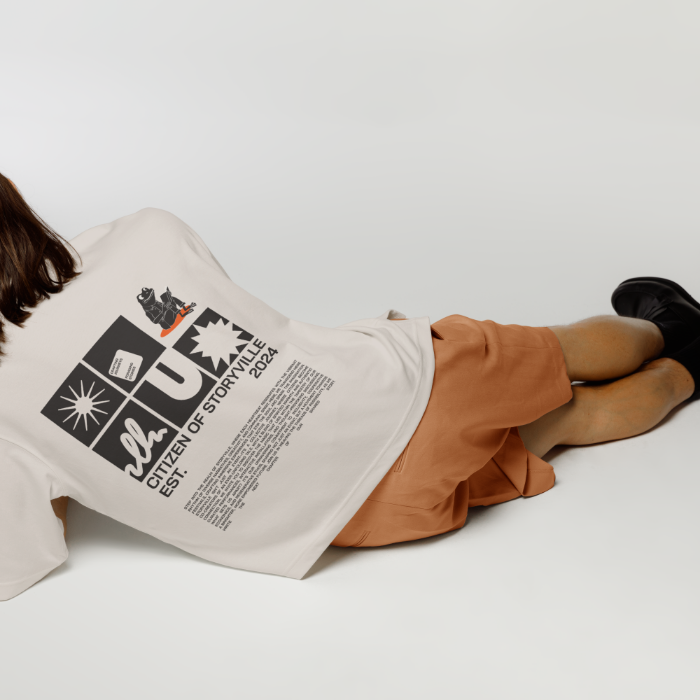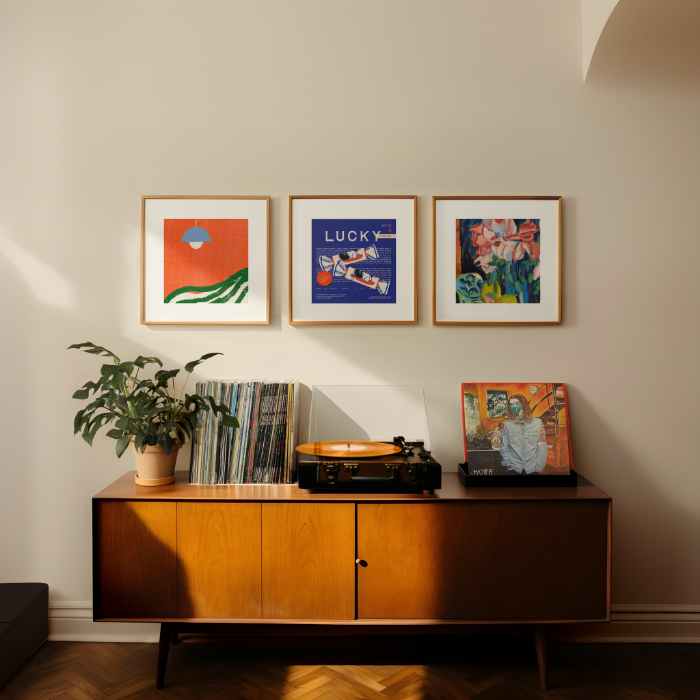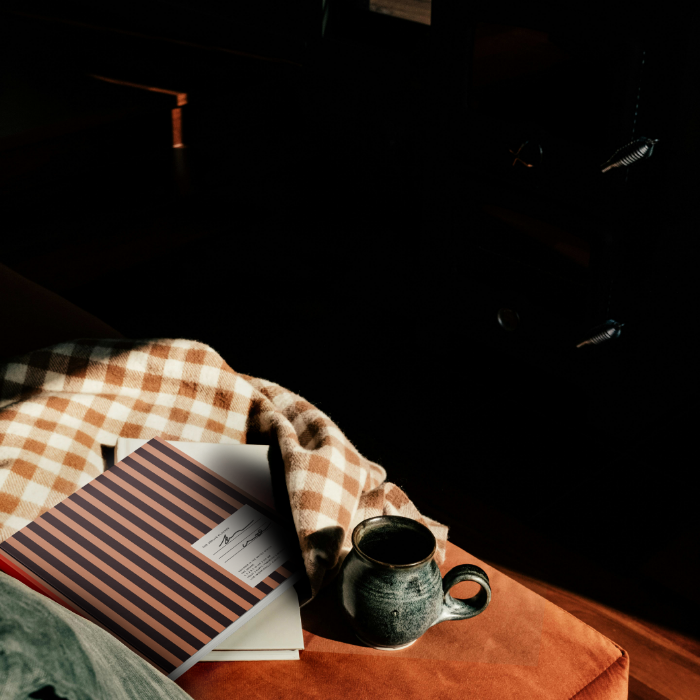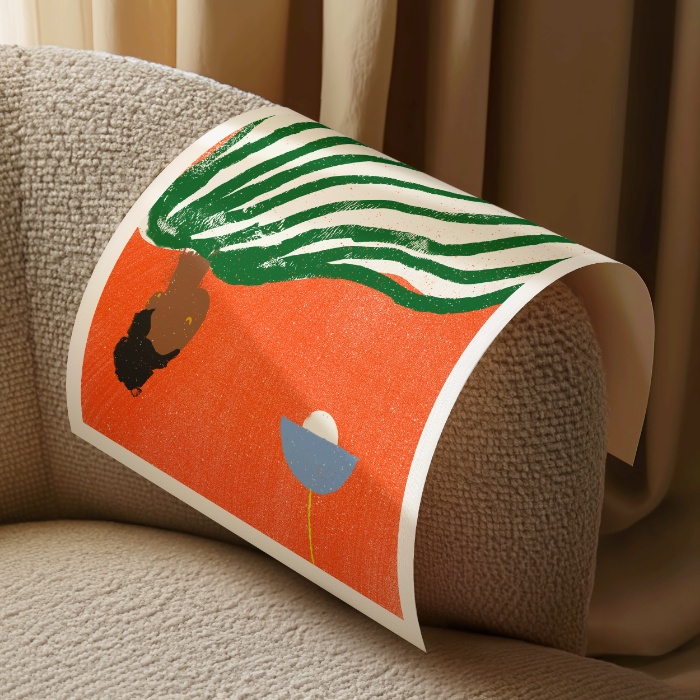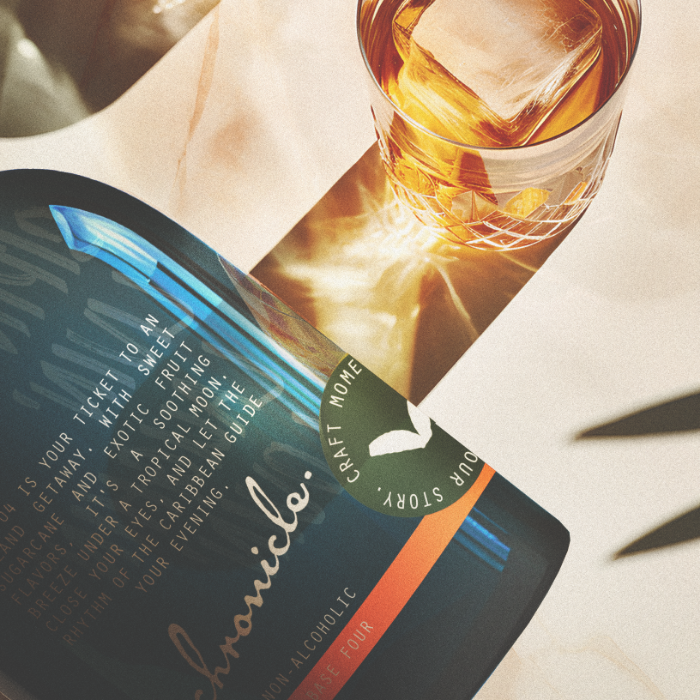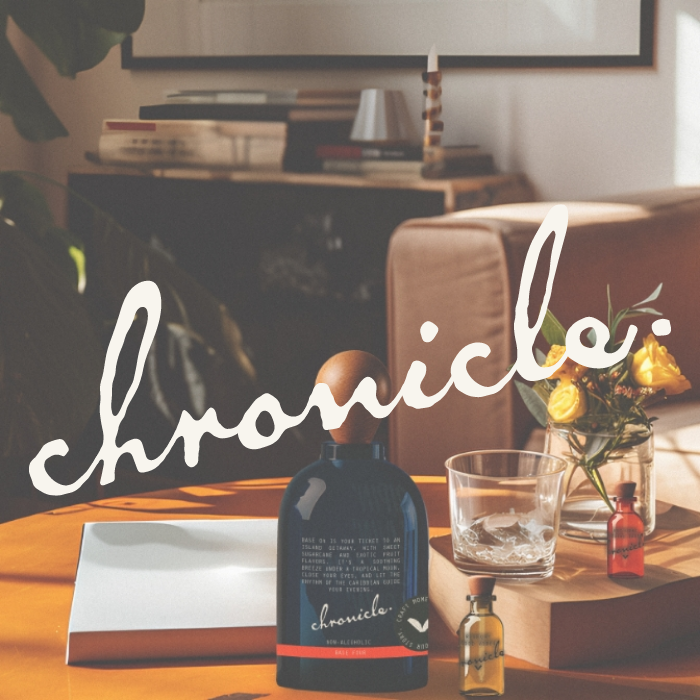Visual Identity Systems / Logo Suites & Brand Marks / Brand Color Architecture / Typography Styling & Systems / Iconography & Visual Libraries / Brand Guidelines & Specification Books / Web & Digital UI Design / Packaging & Label Systems / Branded Collateral & Print Assets / Spatial Signage & Environmental Graphics / Identity-Driven Digital Asset Libraries / Experiential Worldbuilding Systems
Visual Identity Systems
We create brand ecosystems that shape first impressions, second glances, and long-term belonging.
Logo Suites & Brand Marks
Distinctive marks built to anchor presence across physical, digital, and experiential spaces.
Brand Color Architecture
Strategic palettes that move beyond aesthetics—building emotional resonance across every environment.
Typography Styling & Systems
Custom typography hierarchies that guide rhythm, voice, and brand personality through every word and interaction.
Iconography & Visual Libraries
Micro-visuals crafted to extend brand language—small anchors that make every space, screen, and system familiar.
Brand Guidelines & Specification Books
Living frameworks designed to safeguard brand consistency while allowing evolution across touchpoints.
Web & Digital UI Design
Identity-led digital interfaces designed for intuitive navigation, brand immersion, and human-first interaction.
Packaging & Label Systems
Tactile brand expressions that translate identity into touchable moments and sensory memory.
Branded Collateral & Print Assets
Storytelling tools that carry brand experience off-screen—editorial layouts, printed goods, gifting materials, wayfinding pieces.
Spatial Signage & Environmental Graphics
Bringing brand voice into physical environments—wayfinding systems, ambient signage, branded environmental design.
Identity-Driven Digital Asset Libraries
Curated digital collections that keep brand presence scalable, flexible, and immediate.
Experiential Worldbuilding Systems
Building infrastructure to how identity moves across spaces, rituals, campaigns, and brand environments—so that the world they step into feels whole.
Identity is the flavor that stays, the thread that turns a brand into a world you want to live in.
Identity is the thread you don't see until you feel it pulling you closer. It’s the reason a brand tastes familiar before a word is spoken, the reason a space feels like belonging before the design catches your eye.
When we build visual identity, we aren’t decorating—we're designing an undercurrent. A quiet, deliberate system of trust that carries a brand’s story across everything it touches: spaces, screens, rituals, communities.
We create identity systems that behave like worlds—dynamic, layered, instinctive. Logos that anchor presence, color systems that hum in memory, digital spaces that move with the same cadence as real ones. Every mark, palette, typography decision, and spatial asset becomes a signpost: inviting people in, helping them stay, making sure they know they’re in the right place before they even realize why. Visual identity isn't about making something recognizable. It's about making it unforgettable.





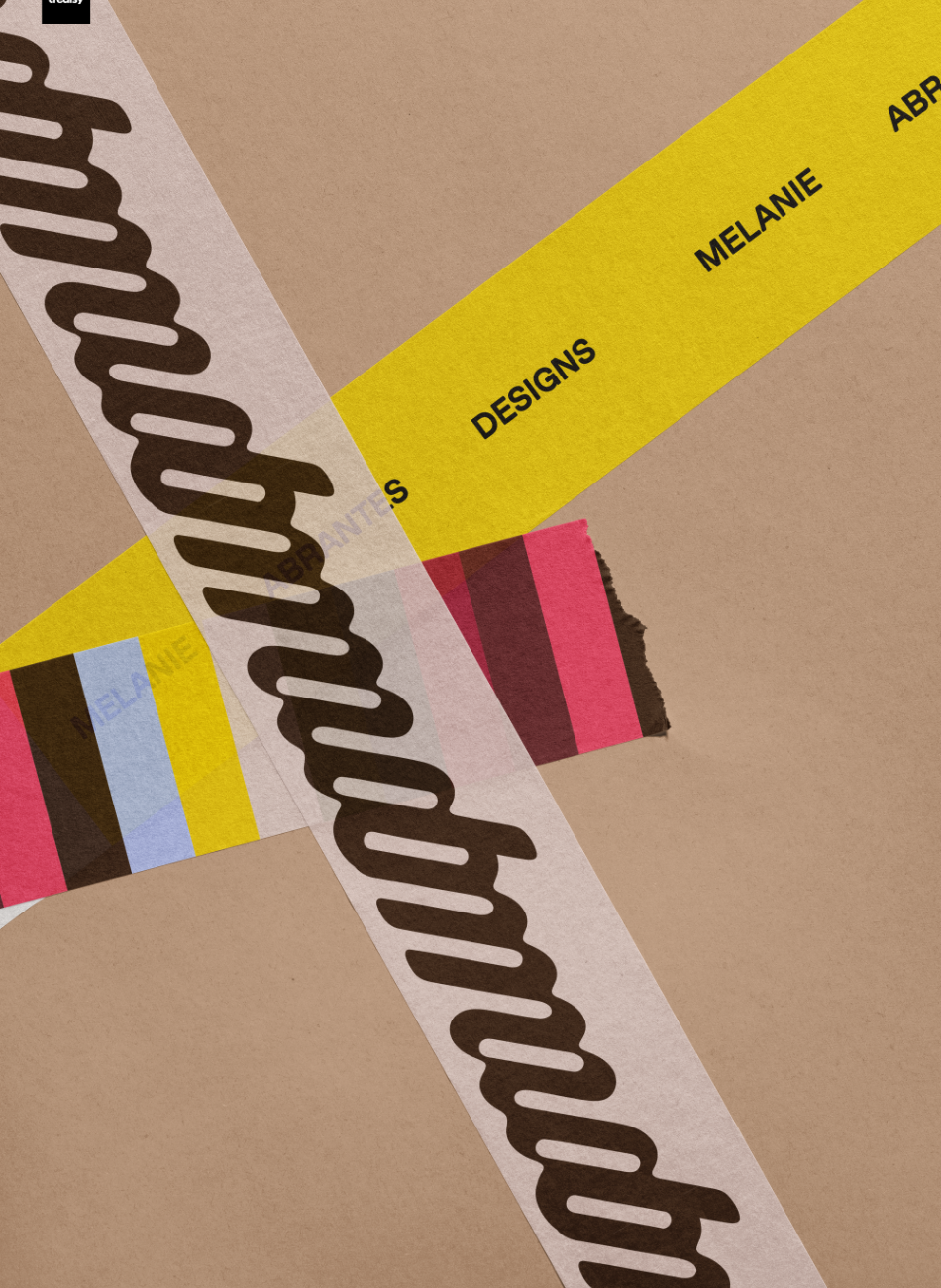









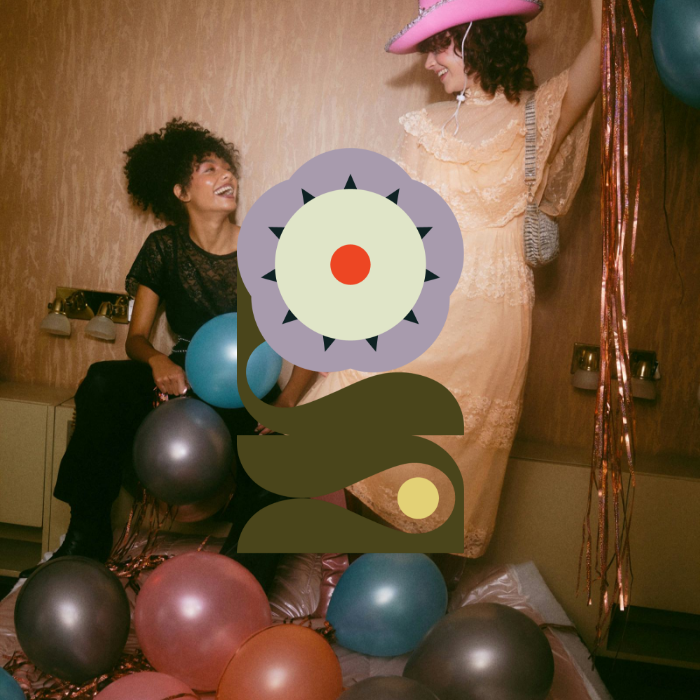

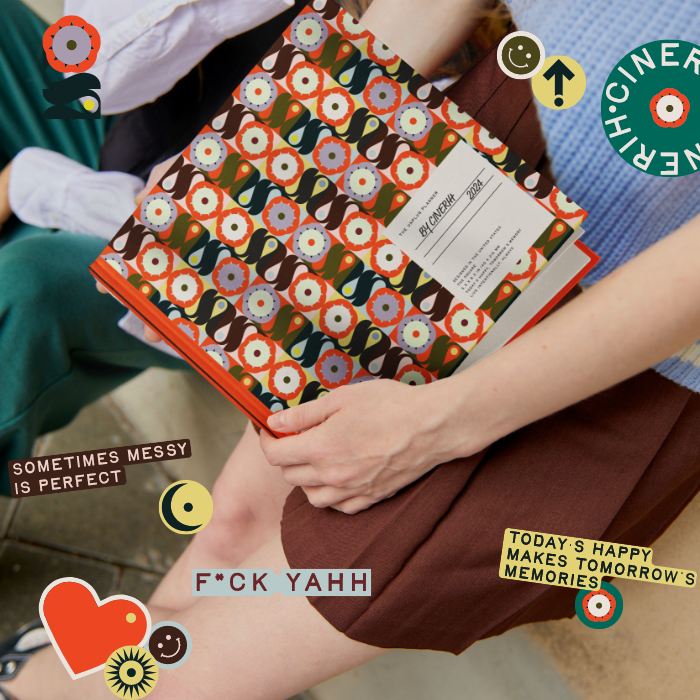



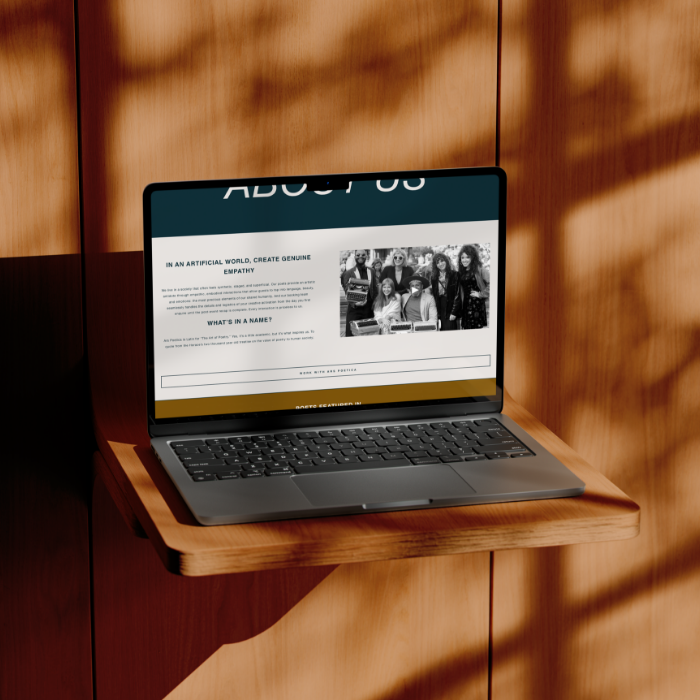
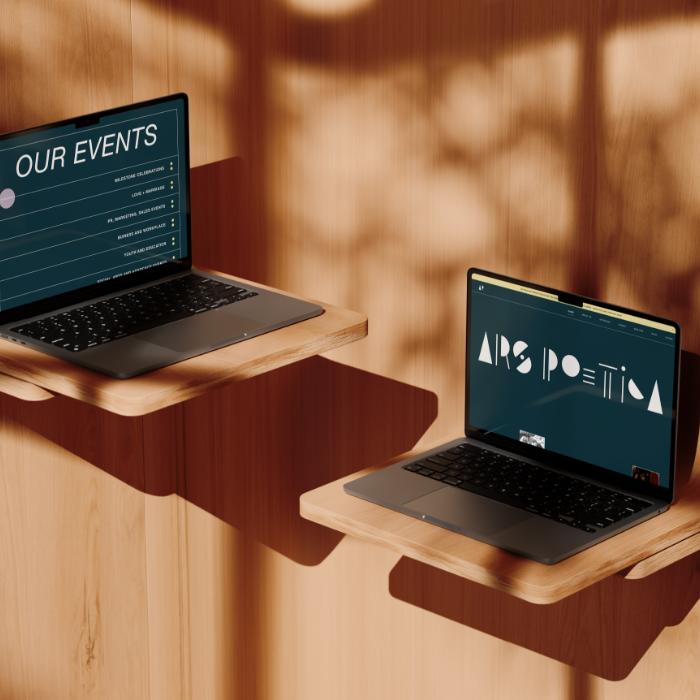




Architecture for the Human Spirit
We do this work because space is where belonging begins. Before the walls are finished, before the lighting hums to life, the feeling is already there—shaped by instinct, layered by design, carried by the small, invisible decisions that make a place feel alive. Spaces hold movement, memory, and meaning. Every surface, every sequence, every pause between steps becomes part of how someone feels understood. We are lucky enough for brands to choose us to create places and spaces that’ll get their audience to choose them.
Space as a Living System, Built to Carry Life Forward
Where Movement, Memory, and Meaning Meet.
Let’s craft the space your people will never want to leave.





